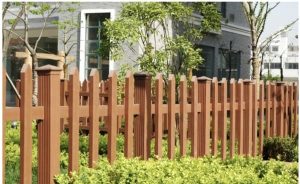Building a composite wood decking on an uneven surface is still possible. An adjustable support pedestal is ideal for uneven surfaces and concrete support posts are ideal for slopes with a high degree of inclination.
Composite wood decking decorations are a great way to expand the outdoor space and provide more places to move around. We can create a space for a dining area or simply for lounging close to nature and fresh air. If you have a solid, flat surface such as concrete, then decking is very easy to install, especially wood-plastic composite decking. You can achieve this plan without much effort.
As a one-stop composite decking manufacturer and supply chain. The composite decking is shipped directly from the factory at wholesale price. Please contact us for more information if you have any needs. You will find your decoration solutions in Unifloor.
So the question is, what if you want to install a composite wood decking on an uneven surface? Is this possible? The answer is yes. However, installing a deck on an uneven surface will take longer and there are some additional points that need attention. This article will give you the answer to how to build a deck on an uneven surface, as well as some considerations.
First, we divide the ground into two cases according to the degree of unevenness, one is uneven ground, like stone or grass, and the other is the slope.
Support pedestal for composite wood decking

For the first case, we can solve it with the help of a support pedestal.
Adjustable decking support pedestals are often used in outdoor decking or tile. It is also described as a joist supporter, supporter, plastic pedestal, or basement. It is made of 90% PP and 10% additives to achieve UV resistance, waterproof, antioxidant, etc. It helps to support the joist sub-structure for decking. It fits for low decking.
The Support pedestal can hold the composite wood decking away from the ground, creating a stable platform above the ground. No matter how difficult the situation is, it provides convenience in an easy way. And is a very easy way to install. The height of the pedestals is adjustable and optional. Unifloor offers 21 kinds of types in black with a wide size range: 18-220mm. We offer different heights for stone and composite wood decking. You can choose the most suitable one here and make your life more comfortable.

Installation steps
Stage 1 Preparation
If you are utilizing them on grass, dig around 10cm of soil first, and then line the ground with geotextile & hardcore.
Stage 2 Spacing set
50cm between timber beams
70cm under timber beams
Stage 3 Beams installation
Position the timber with the vertical lug.
Stage 4 Fix the deck to the basement
Screw through into the beam, utilizing 1-2 screws for each basement
Stage 5 Adjust the height
Adjust the height with the 8 pointed cut-out nut.
Keep the beams horizontal with a spirit level.
Stage 6 Fix the composite wood decking to the beams
Put out the decking across the beams.
2 screws for each beam to keep it in place.
Others to mention
As for the pedestal quantity calculation,
Pedestal Distance: 30*30cm Need 11pcs/sqm
Pedestal Distance: 40*40cm Need 6pcs/sqm
Pedestal Distance: 45*45cm Need 5pcs/sqm
Pedestal Distance: 50*50cm Need 4pcs/sqm
We advise buying 10% more of the total quantity.
Concrete support posts
For a surface on which one end or side is at a higher level than another, concrete support posts are the ideal choice for building decking. The concrete support post is suitable for all types of decks, including those built on slopes. Here is how it is erected.

Installation steps
Step 1: Clean up. First, debris needs to be removed from the installation area and the ground compacted.
Step 2: Excavate the post holes. The holes should be at least one foot deeper than the ground. Also, for elevated decks on steep slopes, you need to consider whether the height requires a building permit.
Step 3: Pour the concrete into the hole and wait for it to dry. Secure the fasteners, then install the posts into the fasteners.
Step 4: Determine the height of the posts with a balanced line to ensure flushness. Continue installing the beams and joists.
Step 5: After completing the above sub-frame setup, you can now begin placing the decking.






