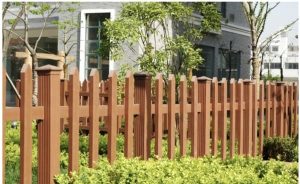For many families who pay attention to the outdoor experience, a balustrade is a necessary facility for safety and beauty. When you are building a balustrade, the decking balustrade height is an important factor to consider. So what regulations need to be followed to build balustrades? This article will give some advice on some questions that may be encountered. If there is any doubt, please seek professional advice and consult your local Planning Office.
What is a balustrade?

At first, let’s know more about the balustrade. The balustrade, or the railing, is an outdoor decorative facility. It is assembled by balusters, posts, posts caps, top railing, bottom railing, and other decorative accessories to achieve protection and beautification effects.
Where a balustrade can be used?
It can be used indoors or outdoors. Here are the 5 most common places to use a balustrade: balconies, swimming pool fences, patio and decks, staircases, or ledges.


What are the benefits of the decking balustrade?
There are 4 main benefits of building a decking balustrade in your house.
1. Create an attractive appeal for your house.
2. Protect your property.
3. Enhance safety.
4. Add to your property value.
What materials are they made of?
In addition to wooden balustrades, there are many other raw materials like metal, glass, cable, composite, and others. The wooden balustrade may block your view more than others, and it requires regular maintenance. The metal balustrade is strong, stylish, and easy to maintain, but over time, there may be a risk of rust. The appearance of the glass balustrade is very beautiful but requires professional installation. Among them, the wood plastic composite decking balustrade is highly recyclable and easy to maintain.
When will you need a balustrade?
Whether you need to build a balustrade and the specific decking balustrade height standard depends on the distance from the decking to the ground.
- If your deck is not raised and can actually be described as a patio, then you don’t need a decking balustrade.
- In addition to the above, your
decking balustrade height should be in accordance with the following standards.
- Low-level residential decks refer to any deck no higher than 300 mm above the ground, and balustrades on stairs and platforms should be set at a minimum height of 900 mm.
- High-level residential decks refer to all other decks higher than 300 mm. The minimum height of these balustrades should be 900 mm on the stairs and 1100 mm on the platform.
Decking balustrade height requirements references
The requirements for decking balustrades height are governed by both Planning Approval and Building Regulations. Planning approval provides certain limits and guidance on our house construction. Building Regulations covering all aspects of construction, the standards for safety governing the use of balustrades in the home or place of work will be introduced in detail here.
Home decoration generally does not require planning permission, unless it is within 20 meters of the road, higher than 30 cm (to protect the privacy of neighbors), or covers more than 50% of the total garden area.
For safety purposes, the regulations stipulate that any building larger than 600 mm needs a handrail that is at least 110 mm higher than the decorative panel.
Other Points requiring attention:
Besides the differentiated decking balustrade heights, some other tips requiring your attention when you are building a balustrade.
- Continuous handrails should be provided on both sides of the stairs and ramp platforms.
- The design of the balustrade should prevent young children from climbing.
- For the balustrades that protect the balcony, the barrier should be at least 1100 mm higher than the deck, and the center line of the handrail should be 900 mm to 1100 mm higher than the deck.
- The handrail should extend at least 300 mm beyond the top and bottom risers.
- There should be a minimum gap of 50mm to 75mm between the handrail and the adjacent wall.
Contact us
Unifloor is the leading composite balustrade manufacturer and supplier in China. Please contact us for more information if you have any needs.






